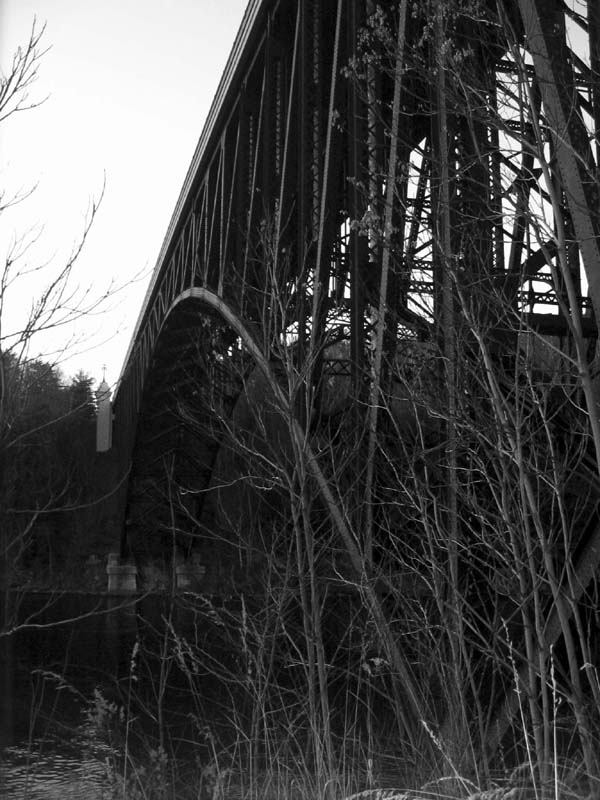| |
|
|
/mainbw.jpg) |
/mainbw.jpg) |
 |
Fine Arts Center (UMass Amherst)
/mainbw.jpg)
Click Image for Full Color View
| Engineer / Architect: |
Structural Engineers: LeMessurier Associates Architects: Kevin Roche, John Dinkeloo and Associates |
|---|---|
| Location: |
151 Presidents Drive - UMass Amherst Western Massachusetts |
| Year Built: | 1975 |
| Structural Form: | Modern Reinforced Concrete Building |
| Historical Details: | The Fine Arts Center was conceived as a gateway to the campus at the south end of the pond, but its arcade also acts as a link between student housing on the east side of the campus and academic buildings on the west. The lobby provides transparency through the extensive use of glass for the concept of the gateway to the campus. |
| Technical Details: | Although the Fine Arts Center is a building for theatres and studios, it has bridge-like aspects. The columns in the FAC support a continuous beam, where numerous studios are located. The 16th image below is the moment diagram which represents the relationship between its constant moment shapes with the depth of the deck which is also constant all the way through as well. The image after that is the load path starting from the top of the deck towards ground, which is carried through bending moment in the deck and compression in the columns. |
| Image Source(s): | Allen Sit |
| References: | UMass Fine Arts Center, "Three Architectural Tours" published by the Campus Beautification Committee, the UMass Arts Council, and the University Gallery |
/1bw.jpg)
/2bw.jpg)
/3bw.jpg)
/4bw.jpg)
/5bw.jpg)
/6bw.jpg)
/7bw.jpg)
/8bw.jpg)
/9bw.jpg)
/10bw.jpg)
/11bw.jpg)
/12bw.jpg)
/13bw.jpg)
/14bw.jpg)
/15bw.jpg)
/16bw.jpg)
/17bw.jpg)